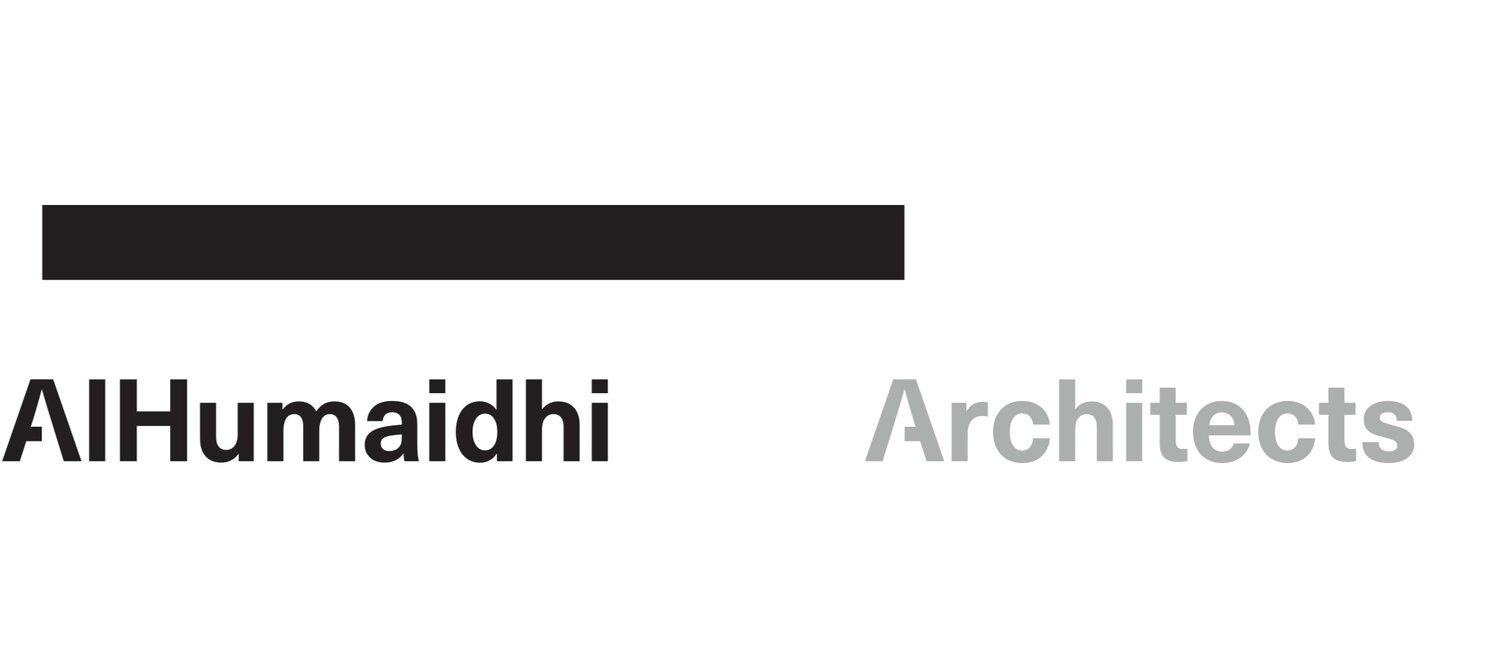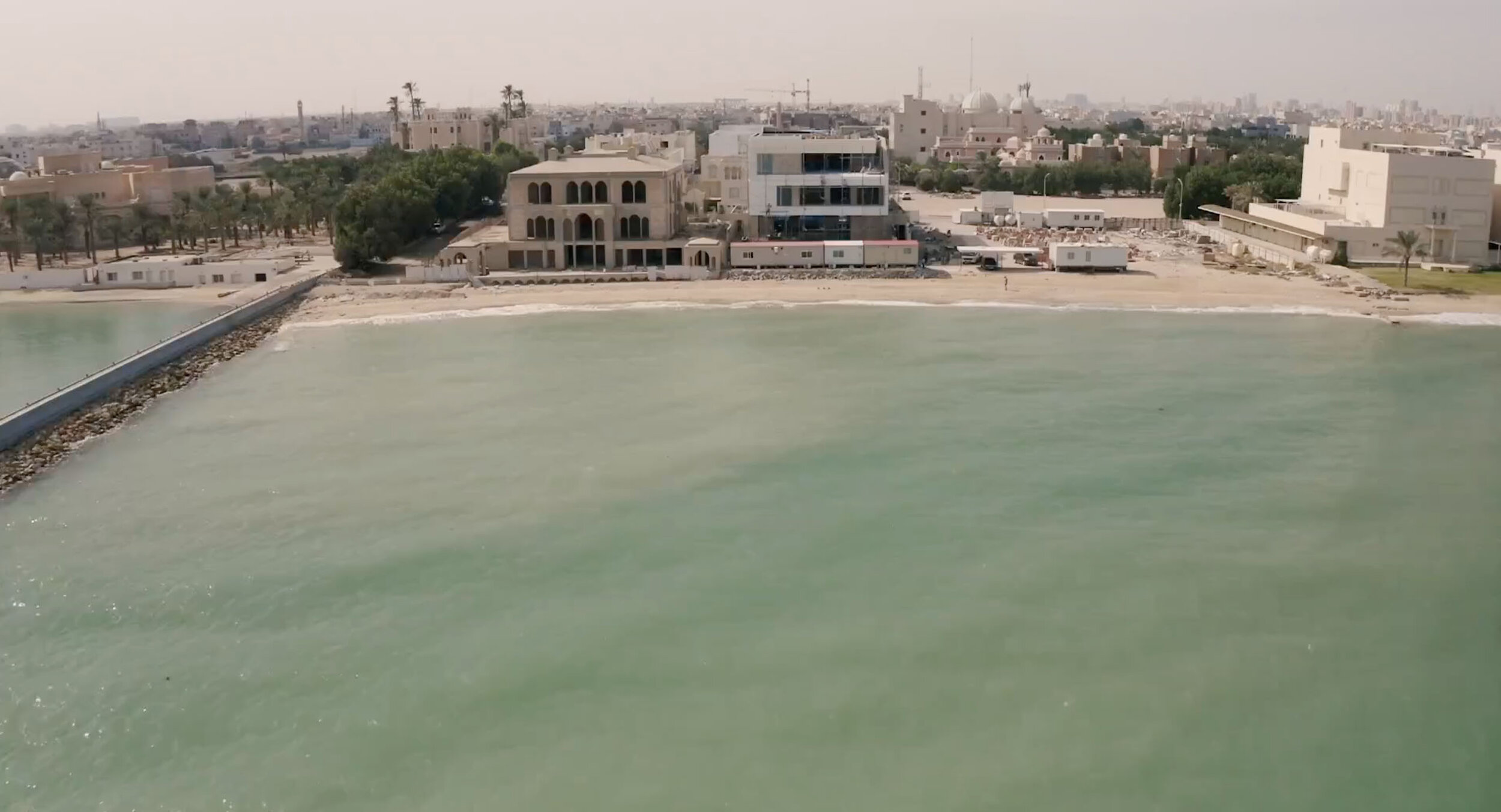
Architecture adapts.
Architecture challenges.

Bait Hilal
The idea of moving forward towards the future while learning about, remembering and re-thinking the past is a good maxim for reflecting on the design proposed for this unique project. This house speaks of its owners, of their needs and sensibilities and aims to resolve the functions of inhabiting through the creation of spaces that evoke an artistic experience in its users with the idea of the courtyard house taken as a point of departure for design.
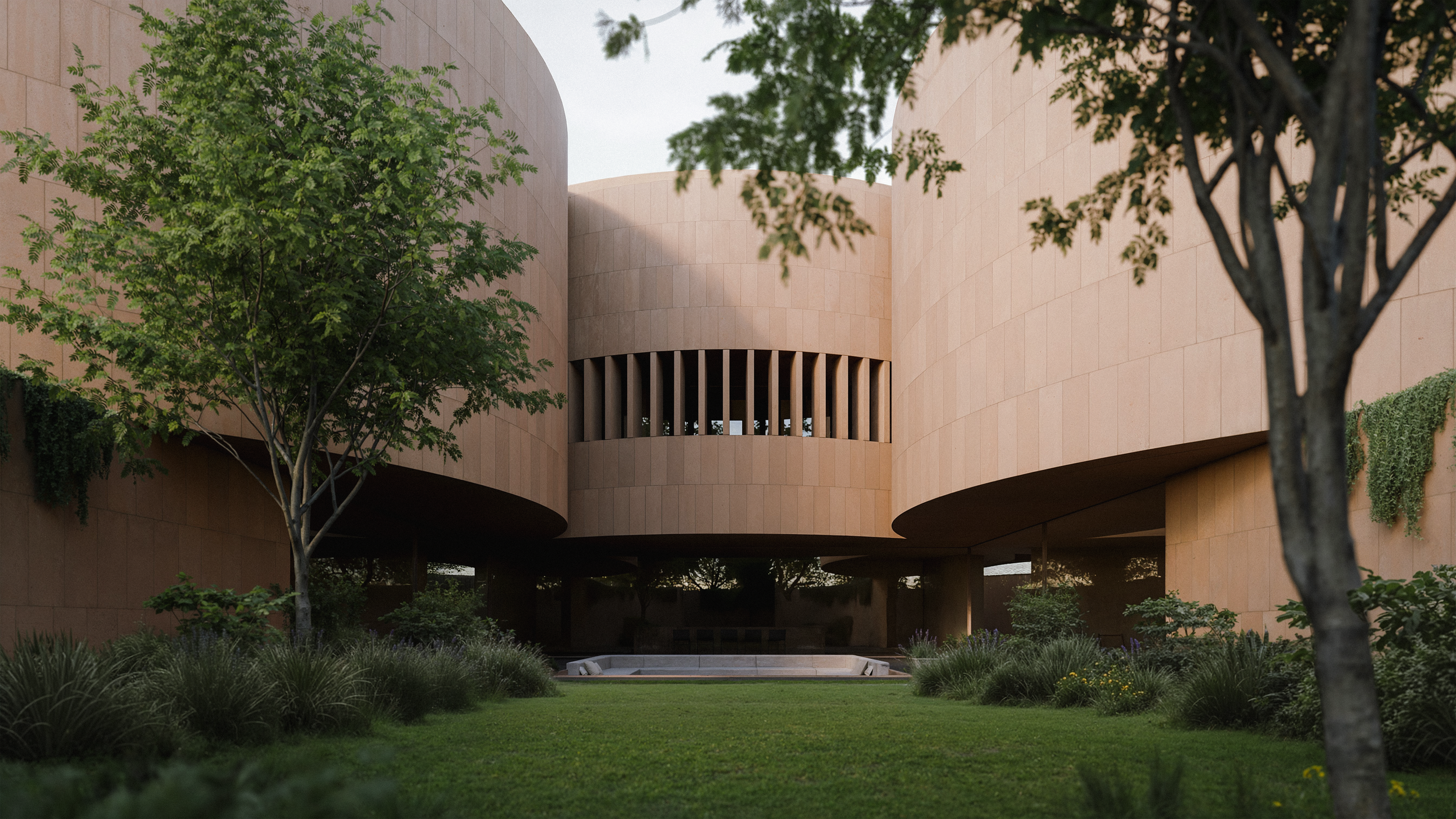
Round House
Round House is a residential project inspired by the deep meaning of the number 3, which appears repeatedly in nature and life: in the petals of flowers, the leaves of plants and the harmony of proportions in art and mathematics. This motif symbolizes balance, unity and harmony, which are the starting point of the proposal.

Barzakh Tower
The project consists of two slender towers connected by a plinth that acts as a tying element. The complex is raised on a platform accessed by a staircase located in the central axis of the space, thus reinforcing the idea of symmetry of the proposal.

Garden House
A Diwanya for meetings and social bonding stands in contrast to a more introspective artist’s studio, designed for quiet creativity. Despite these differences, both volumes share a unified architectural language, grounded in classical proportions and rhythms. The spaces offer distinct experiences while being connected by a central garden, where community and contemplation coexist.

H House
H-House, a seaside residence designed for a young family of five, is a study in procession and approach, meticulously crafted to enhance the overall living experience. Located on an extensive property, most of the area is dedicated to landscaping and greenery, providing a serene environment. The decision to design the layout in the shape of the letter H allows for maximum functionality and views, creating internalized courtyards and spaces both towards the sea and the opposing side.
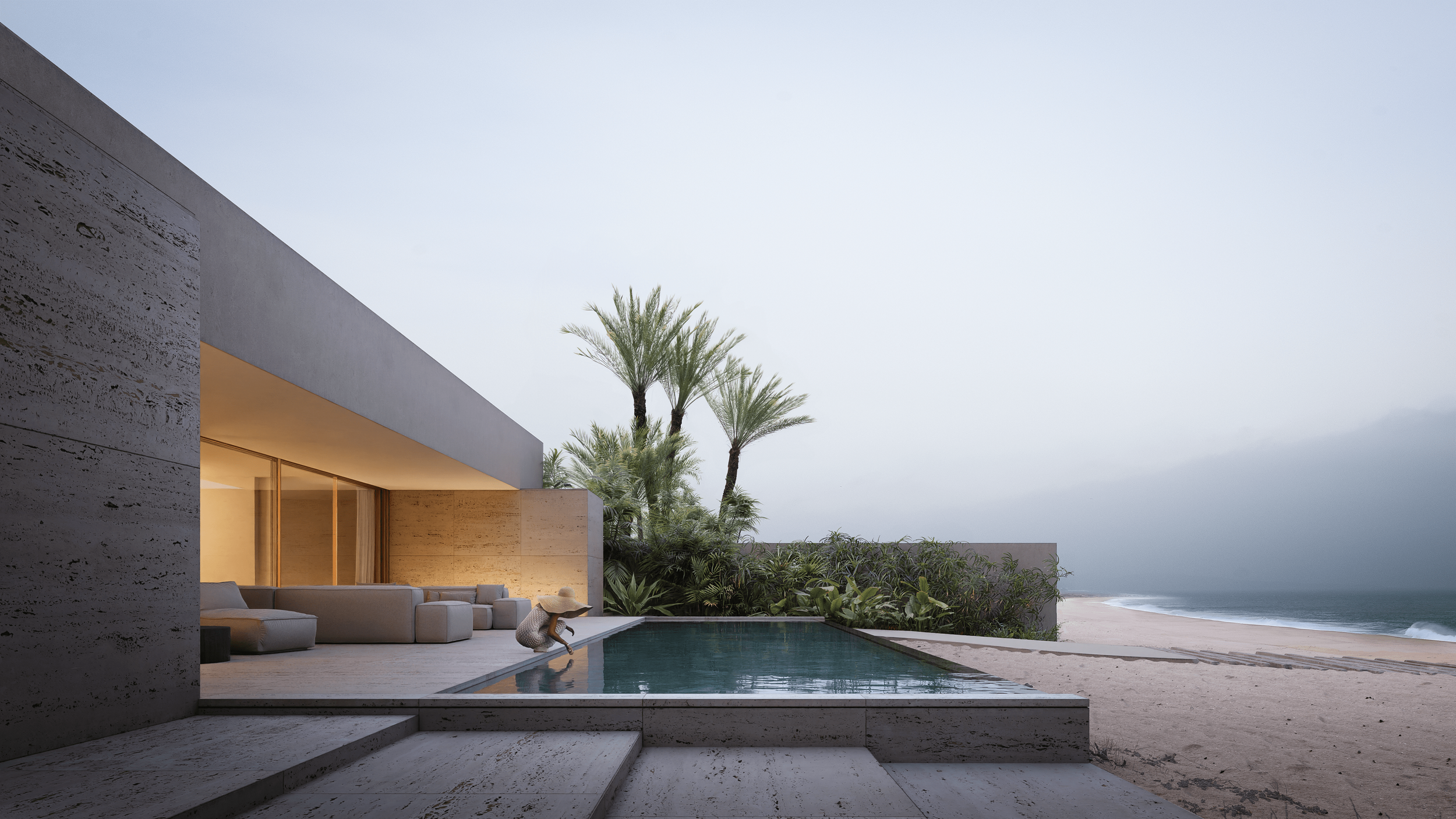
Beach House
"Beach House" is a unique and iconic house born as a result of the collaboration between Alhumaidhi Architects and Balzar Arquitectos.
A series of gardens of various dimensions lead and connect the entrance of the house with the sandy beach. Generating a variety of situations and experiences that enrich the exterior paths.

KitKat House
KitKat House is a beachside retreat built for an extended family and their guests. The house is made up of finger-like masses that break and shift in relation to one another, accommodating different functions and creating pockets of greenery, as well as circulation passages.

Reborn House
Reborn House is a seaside property in Bidaa, Kuwait. When the Client first approached us, the initial foundation had already been laid out before they decided to discontinue the construction works and revisit the previous design of the house in it’s entirety.

M House
Since the onset of the pandemic, many of us have been experiencing what it has been like to live in our homes — to truly inhabit them in every sense of the word — for the first time. Spaces have been transformed — into home gyms, makeshift offices, or mini classrooms for the children.

Slice House
To a certain extent, most building designs are a response to the sites they are built on, and Slice House could not be a better example. Upon first glance, the shape of the house appears rather dramatic, looking quite literally like a “slice” of cake: triangular in shape, the house progressively gets narrower until you reach the “tip.”

Completed Projects
As the year draws to an end, we would like to shine a spotlight on some of our recent and ongoing projects. It has been a busy and productive year for us, and we are excited to see what 2020 has in store.

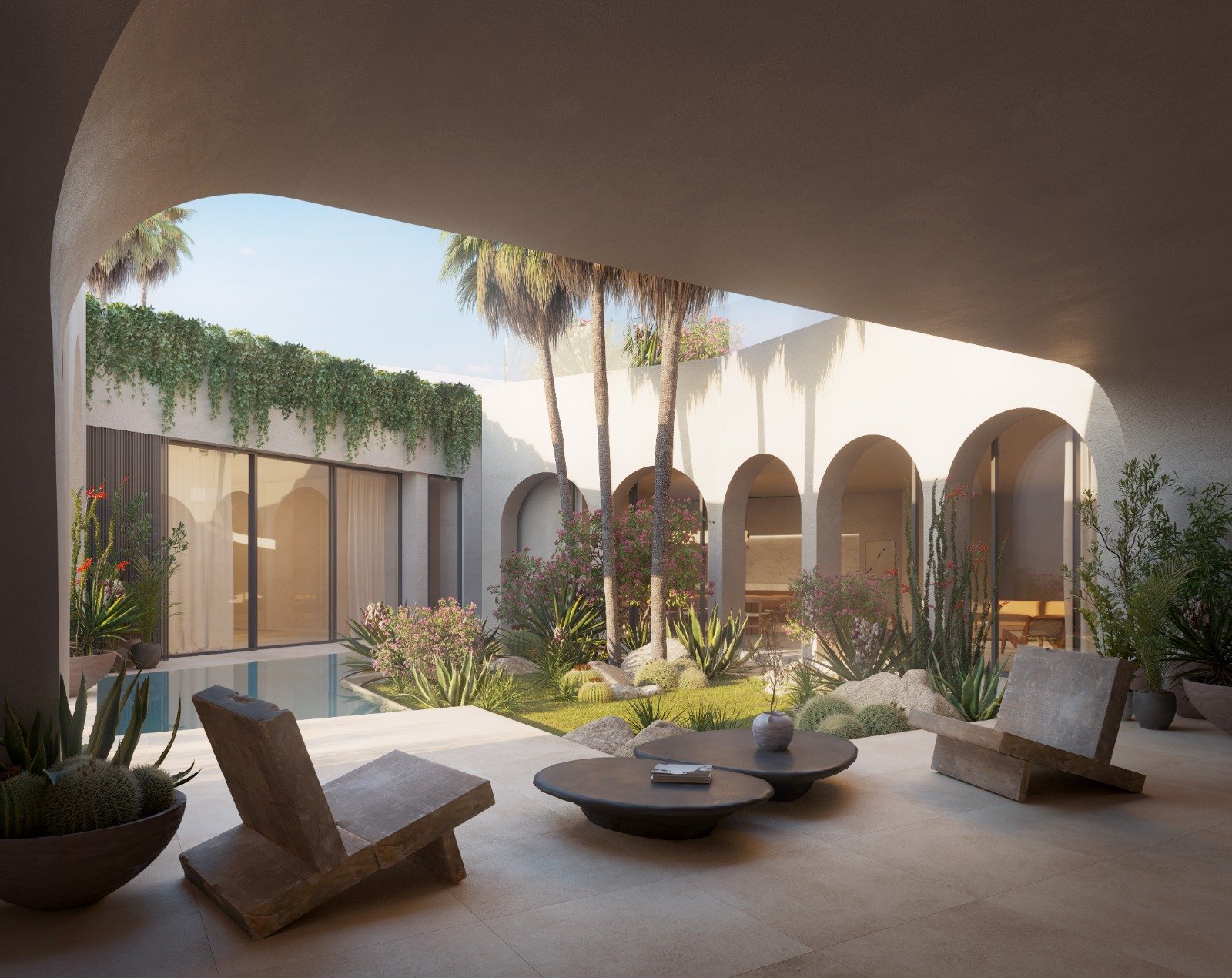
Opening Internally
In a country where, unfortunately, residential areas are lacking in greenery and whose desert climate mandates that most houses be painted a neutral color, we are big proponents of the idea that, instead of opening up to the street, a house should “open internally.”

Glory House
Home to a family of three, Glory House rests on a 350 sq.m. corner plot. Due to the limited allowable footprint area, we decided to orient each floor independently towards some sort of courtyard condition. Due to the plot’s intimate dimensions, the soft curves of the massing allowed us to soften both the form of the house and, ultimately, how the end user perceives the massing.

Leya Villas
When real estate company Bluebird Properties approached us to take on the Leya Villas project, we knew they were looking toward the future in more ways than one. The client, an owner of a series of rentable houses, felt their portfolio did not cater to local families. As the years had passed, they had found that they wanted to invest in a series of houses that they could not only rent out to tenants but could also eventually move into in the future.

Thinking Ahead
With a deep understanding of the needs of the modern Arab family for most residential projects, one question we always challenge our clients with is this: “How will the way you interact with your home change in 5 years? 10 years? 20 years?”

MT Villa
The family, a small family comprised of a husband, wife and their two kids. The client wanted big, high ceilings with a view of the garden from most rooms and spaces within the houses. The challenge? The plot is located in a busy residential area, with neighbors on three sides of the house, and also overlooks a main highway and neighborhood park, making privacy a big concern. The challenge was thus: how could we maximize the entry of light into the house, without sacrificing privacy? How could we minimize heat gain, but not at the expense of having the house feel airy and bright?

Utilizing Louvres
At Alhumaidhi Architects, we pride ourselves in offering innovative and resourceful solutions for our client’s most challenging problems, the most common of which is maximizing privacy without sacrificing natural light. With our MT Villa project, we knew we wanted to satisfy our client’s demand of high ceilings that would allow for as much natural light as possible. The challenge? The plot was located in a busy residential area, with neighbors on three sides of the house, and also overlooked a main highway and neighborhood park, which made privacy a big concern.

Ozone Cinemas
Because of the way the layout mirrors the concession/ticketing services on both sides, we needed to ensure we incorporated a natural sense of way-finding into the space, with visitors knowing exactly where to go as soon as they entered.

Inspire Pure Fitness
We had the pleasure of working on Inspire Gym’s first-ever location in 2014, helping launch one of the most premiere crossfit-centric gyms in Kuwait. When the client approached us to build their second location, we quickly realized this newer branch would require a completely different theme and feel. For one, we were facing a major time constraint, as our client needed to open quickly. For two, we were building over an existing space that had previously belonged to the neighboring hotel and country club, meaning this project would mostly be driven by cost and realities on the ground.
