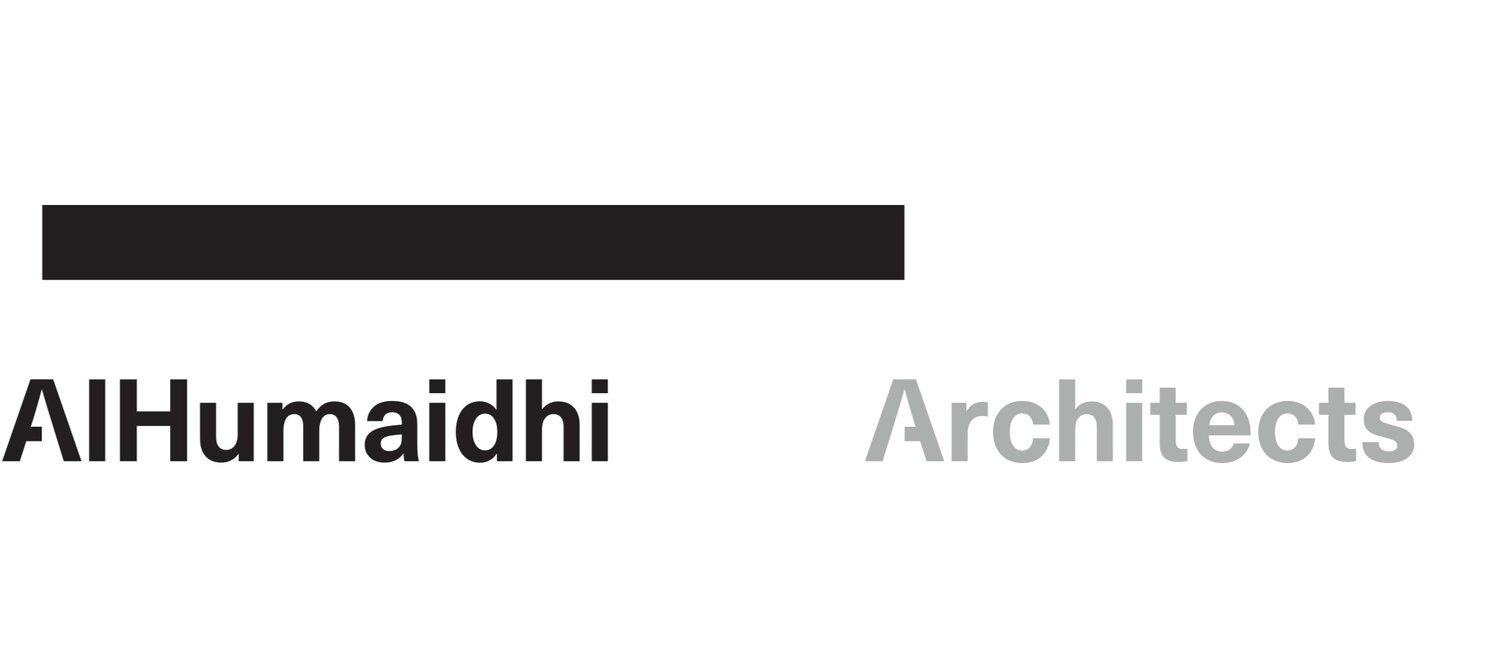MT Villa
The family, a small family comprised of a husband, wife and their two kids. The client wanted big, high ceilings with a view of the garden from most rooms and spaces within the houses. The challenge?
The plot is located in a busy residential area, with neighbors on three sides of the house, and also overlooks a main highway and neighborhood park, making privacy a big concern. The challenge was thus: how could we maximize the entry of light into the house, without sacrificing privacy? How could we minimize heat gain, but not at the expense of having the house feel airy and bright?
Project Plan:
Clean, contemporary aesthetic designed around the needs of a young family with 2 children.
Utilize louvers with various orientations, scales, and densities to maximize both privacy and provide shading from harsh south/west sun exposure.
Central garden, with most spaces within house to have access to view of garden.
Different finishes of the same stone to play with texture and color.
Seamless Movement:
On the ground floor, we adopted a U-shaped plan for the house, hugging a central, landscaped garden. At the center, we built a covered terrace to anchors a kitchen, reception space, and the living area. To create a sense of a continuous flow between the interior and exterior spaces, we utilized foldable floor-to-ceiling glass windows to line the edge of the terrace. When opened, the space allows for free flow and movement from the kitchen, reception space, and living area to the outdoor garden.
Utilizing Louvers:
We knew locating the three bedrooms, master suite, and a rooftop terrace upstairs would require the space to have the utmost privacy, especially with the plot being located in a busy residential area.
To ensure both privacy and light, we knew utilizing floor-to-ceiling louvers would provide the best solution for our client.
When working with louvers, both size and scale are everything. The concept of utilizing louvers is to have each one rotates along its longitudinal axis incrementally, allowing the client to control natural light and privacy.
When used incorrectly, it is easy for louvers to appear constricting or odd. However, with the correct scale (in this case, each louver was spaced so that no two louvers were ever less than a human-sized figure apart), both privacy and beauty are achieved. For the master bedroom, we placed each louver at a specific angle, with density increasing towards the bed (maximizing privacy) and opening up toward the rest of the room (maximizing light). The orientation of each created the maximum sense of privacy for the space and ensured natural light would always flow into the area.








