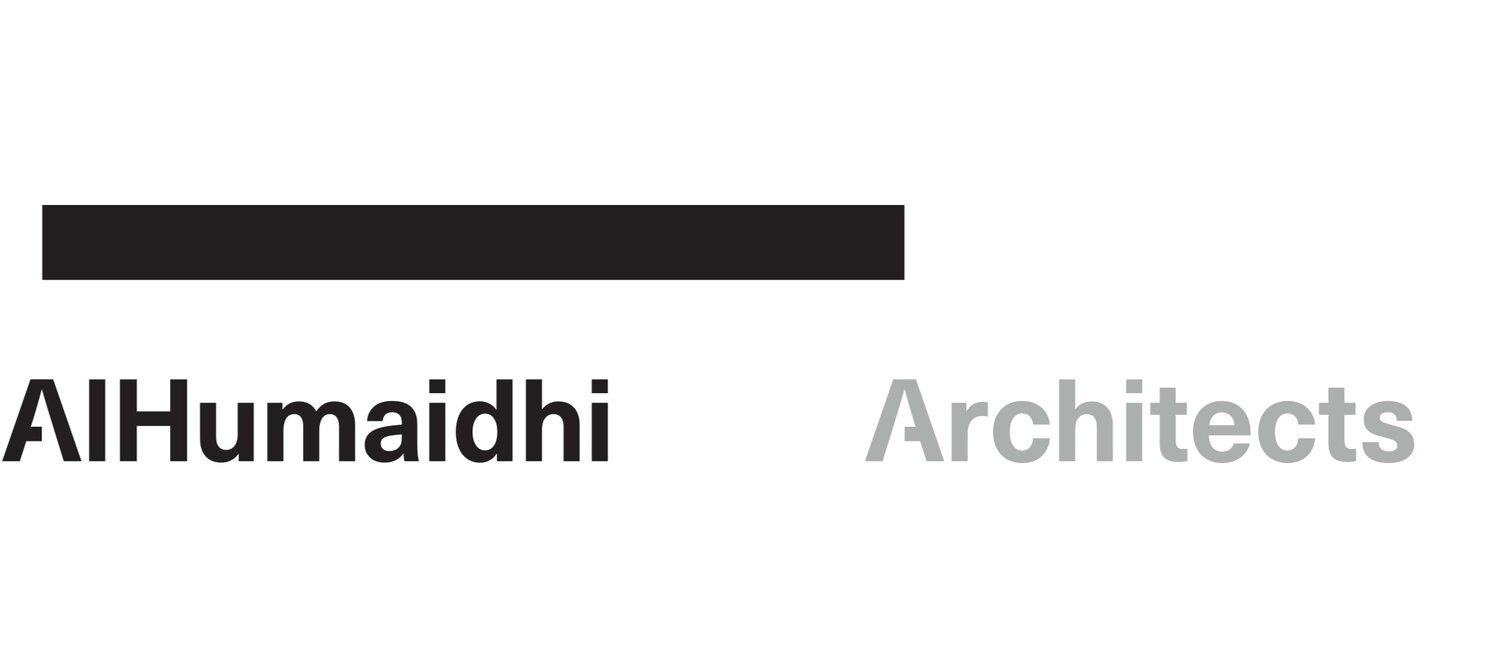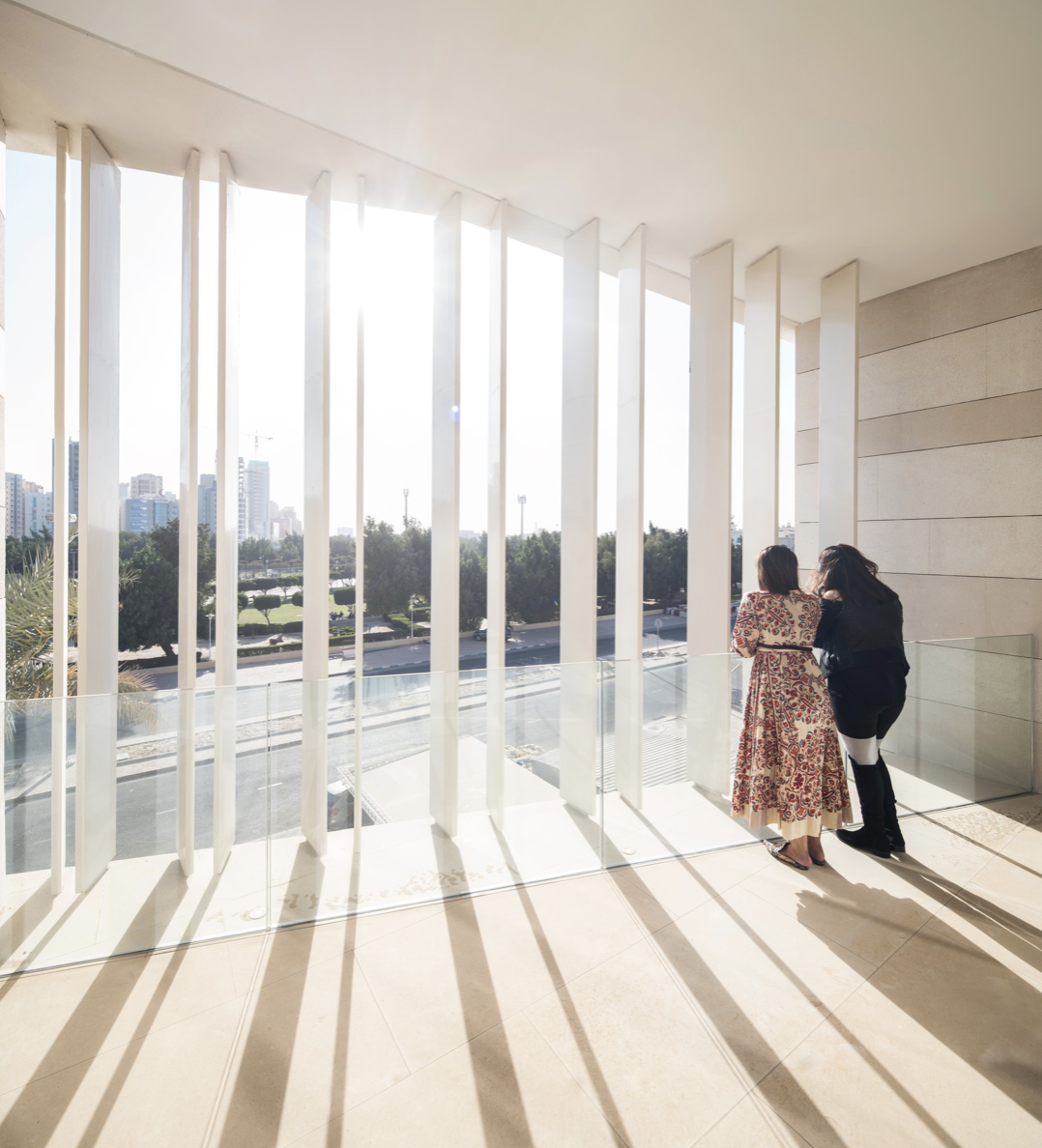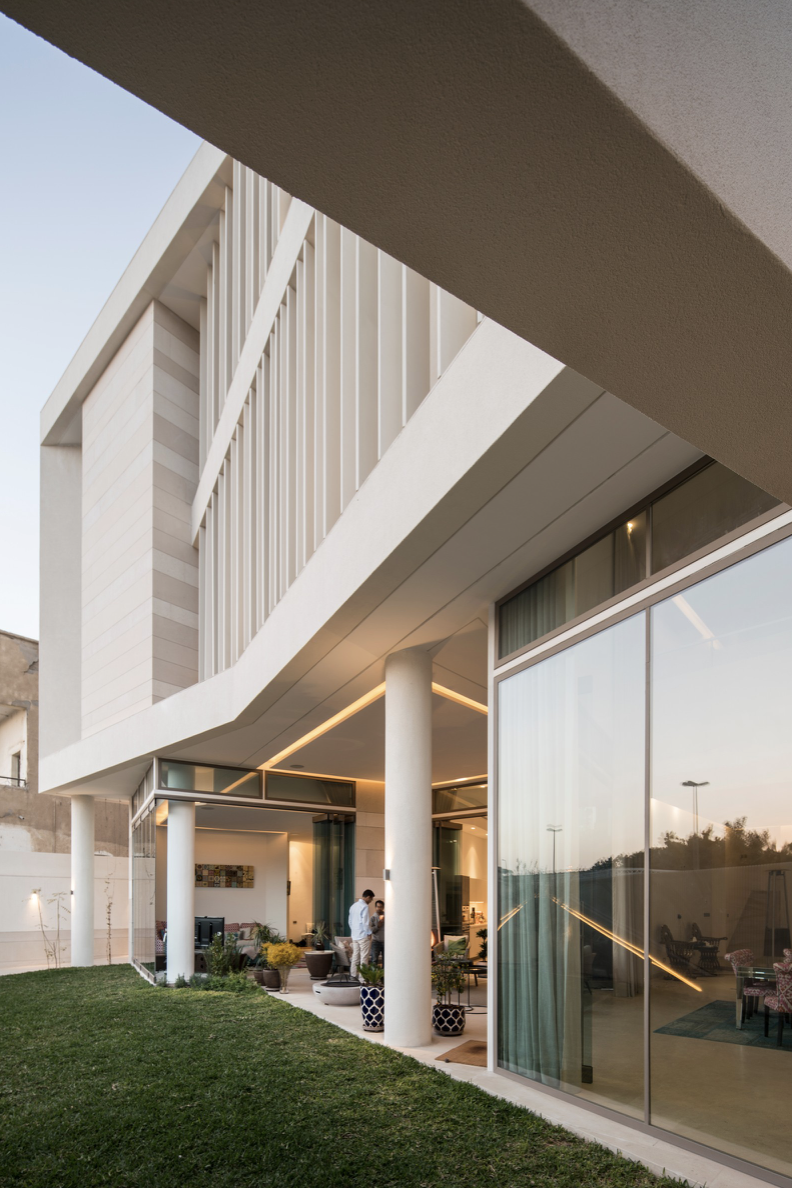Utilizing Louvres
At Alhumaidhi Architects, we pride ourselves in offering innovative and resourceful solutions for our client’s most challenging problems, the most common of which is maximizing privacy without sacrificing natural light.
With our MT Villa project, we knew we wanted to satisfy our client’s demand of high ceilings that would allow for as much natural light as possible. The challenge? The plot was located in a busy residential area, with neighbors on three sides of the house, and also overlooked a main highway and neighborhood park, which made privacy a big concern.
The challenge was thus: how could we maximize the entry of light into the house, without sacrificing privacy? How could we minimize heat gain, but not at the expense of having the house feel airy and bright?
Over the past year, we have been focusing on utilizing louvers, vertical aluminium panels made to rotate along their longitudinal axes incrementally, allowing the client to control natural light and privacy.
When working with louvers, both size and scale are everything. Moreover, louvers provide a modern twist on what external cladding can look like, especially with different finishes of the same stone.
Read more about how we utilized louvers with various orientations, scales, finishes, and densities to maximize privacy & allow for natural light in MT Villa. (find out more on our featured projects)




