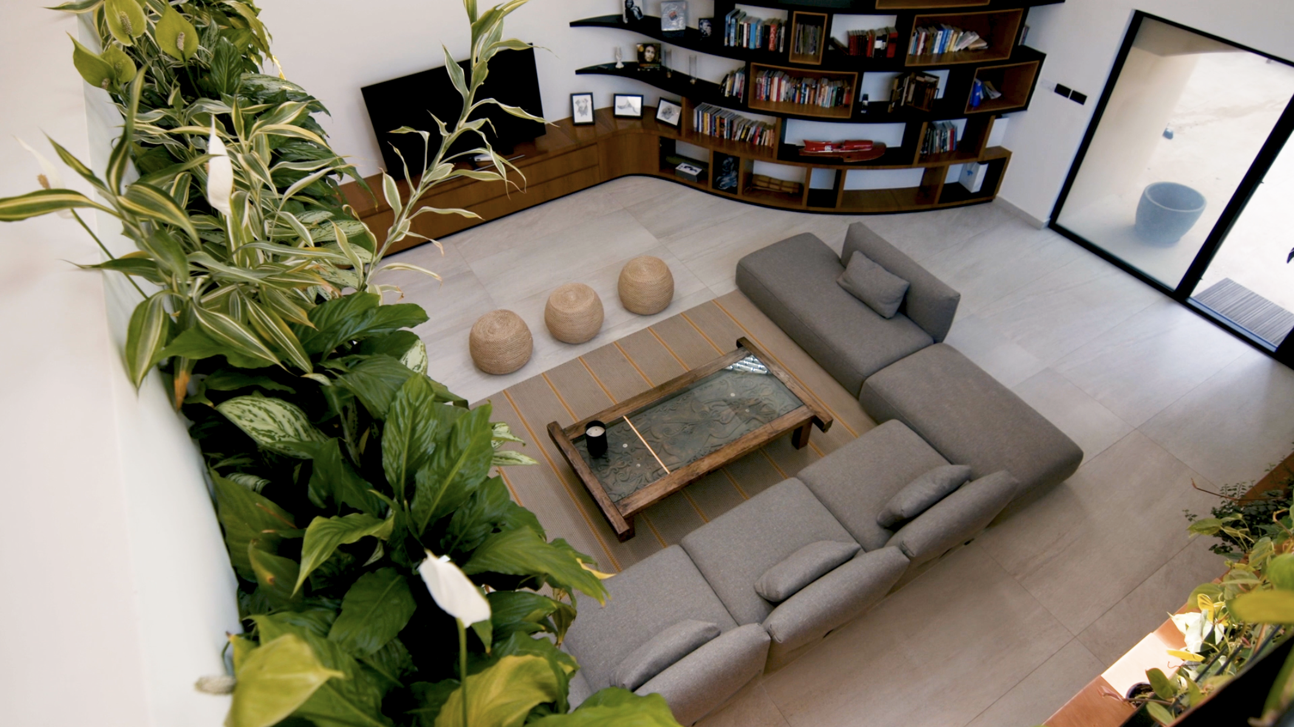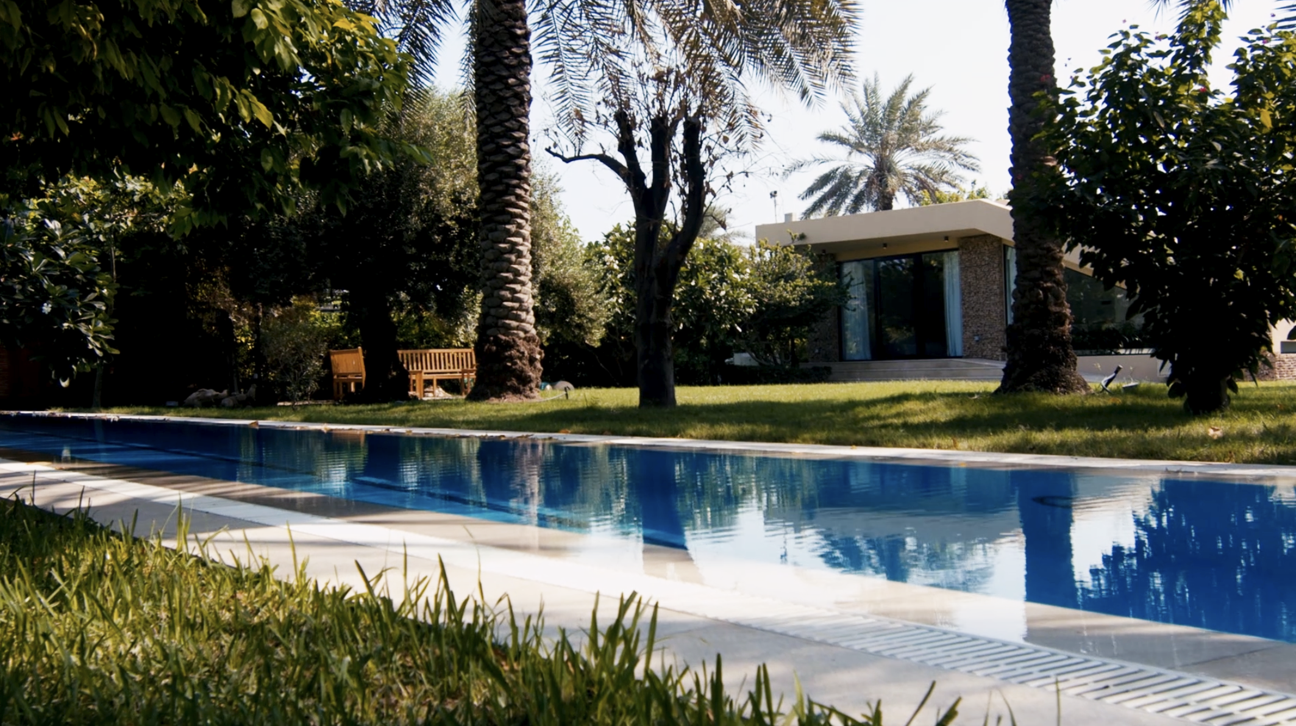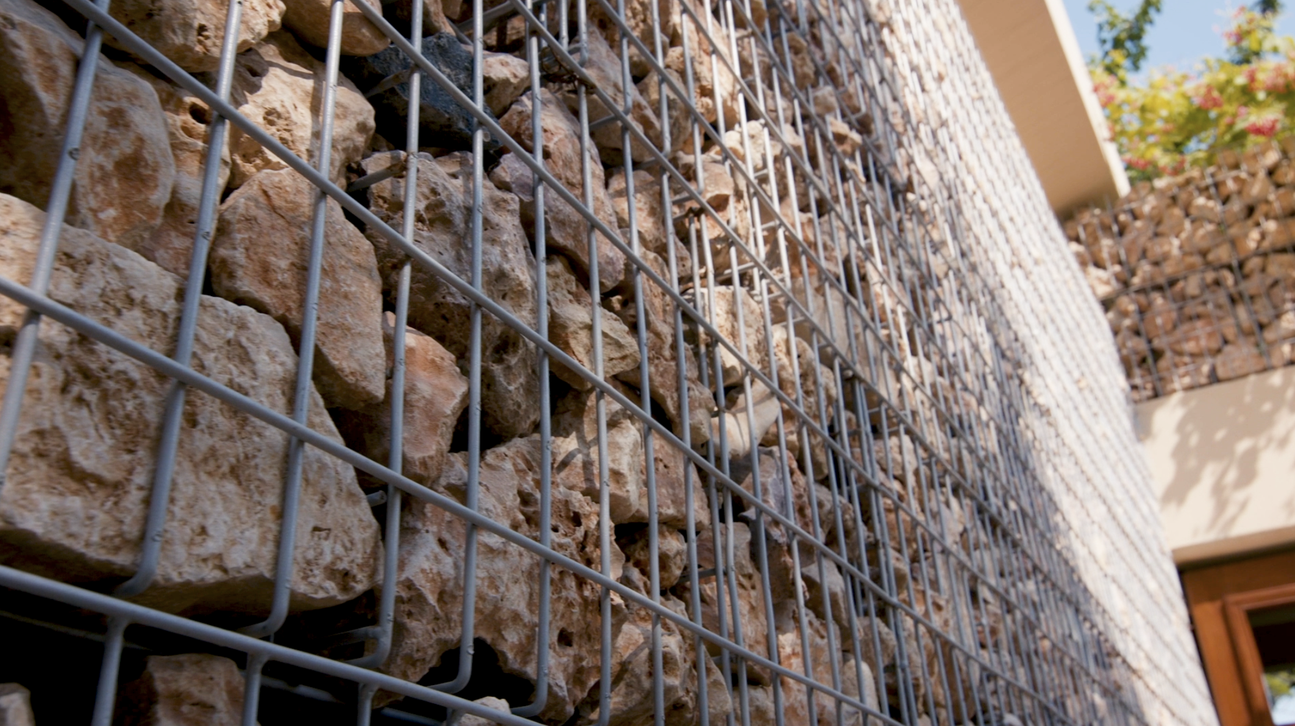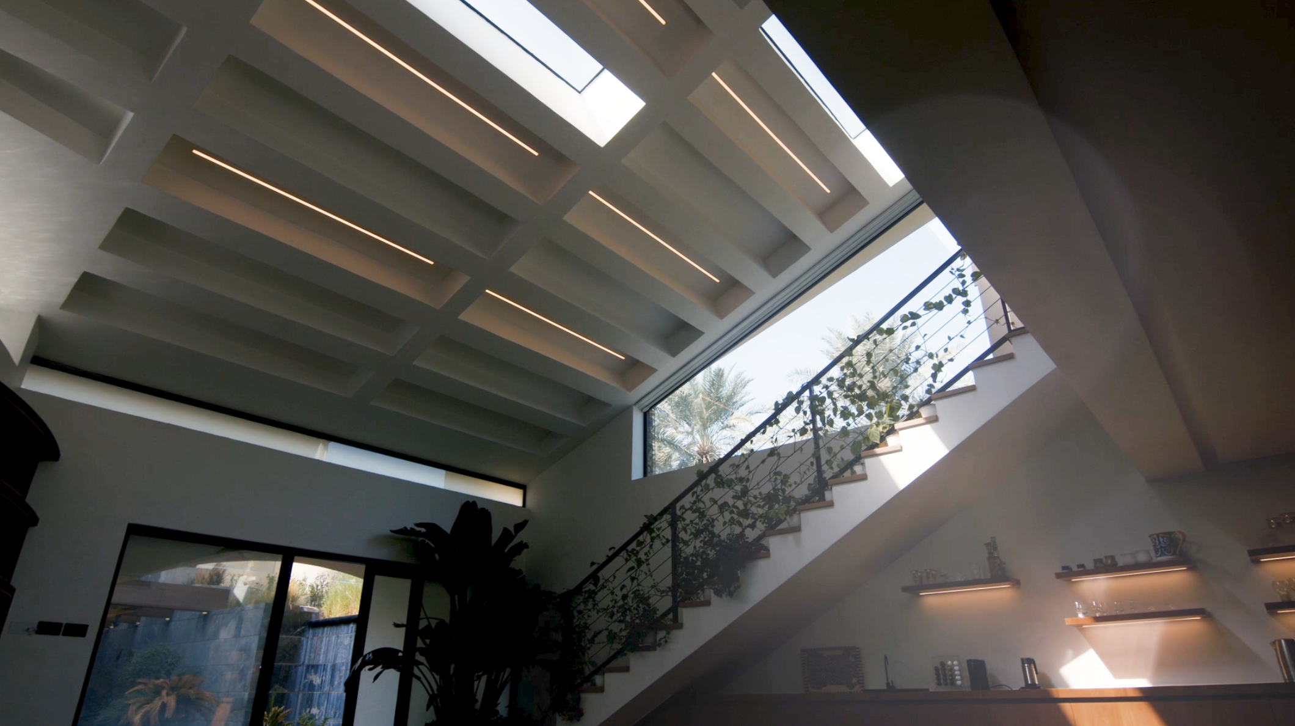G House
G House is characterized by a discreet profile and massing.
We gently tucked this two-story addition into the existing landscape in a way that minimizes its visual impact. As a detached addition to a residential compound, G House's intimate design utilizes earthy materials (including Gabion walls and a green roof) and is nestled discreetly within an expansive garden space.




