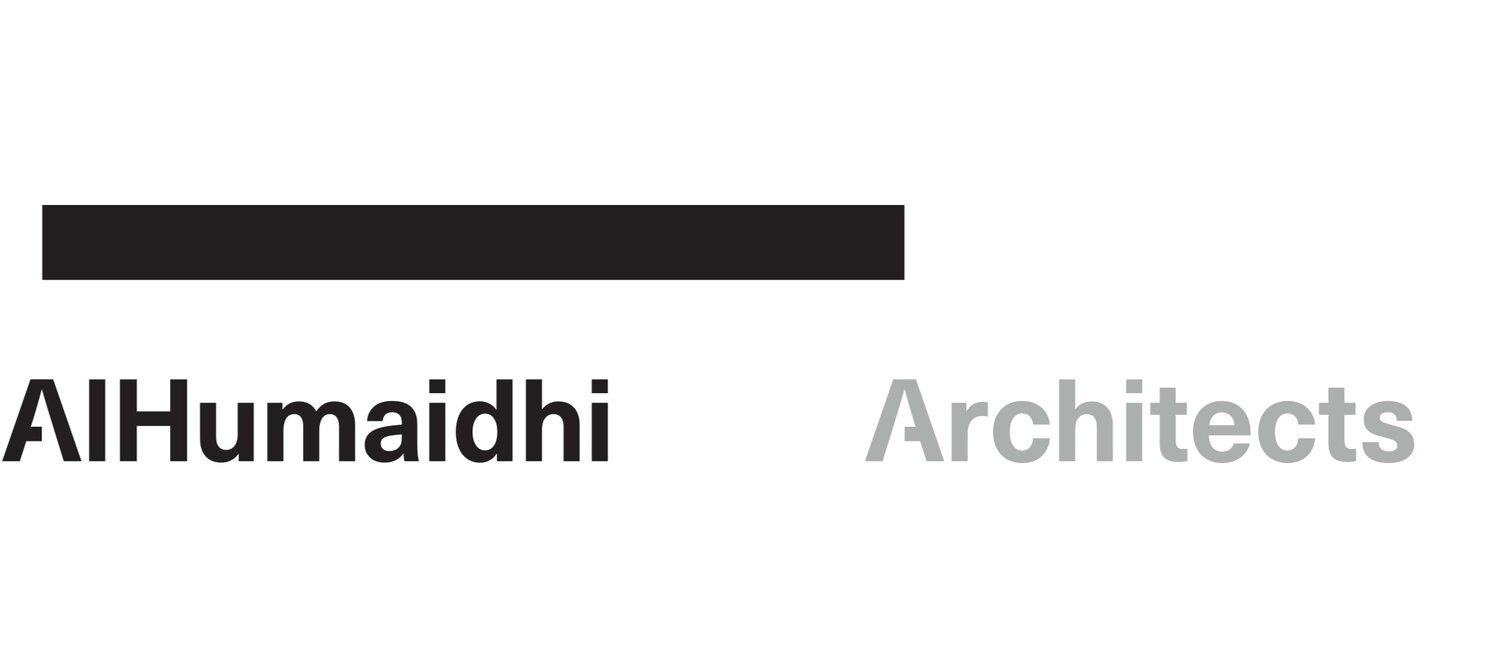Reborn House
Reborn House is a seaside property in Bidaa, Kuwait. When the Client first approached us, the initial foundation had already been laid out before they decided to discontinue the construction works and revisit the previous design of the house in it’s entirety.
The general spatial configuration from the previous design had to be retained and in doing so dictated the general programmatic organization.
All main open spaces, such as dining, living and reception spaces, are situated to the East and West while services and corridors stretched along the Southern and Northern portions. Amenities, such as dressing rooms and bathrooms, receive light through slit windows along these elevations which also face neighboring homes.
The house includes a large interior atrium bringing in lots of natural light to the heart of the house and to most upper floor corridors surrounding it. The main atrium is lined with louvers that shield vertical movement along the staircase fromviews; as well as working to activate the triple high space with textures and shadows that transform and change throughout the day with the movement of the sun.
The exterior volume consists of a white orthogonal mass sitting on a stone plinth with the western elevation facing a busy street. for privacy, cuts were made at acute angles and the windows were set within a slight tilt. By partially masking the windows, we were able to create shadows that minimized solar heat gain while allowing for diffused light to enter the house. On the other hand, the eastern elevation (facing the sea) benefits from deep set openings and balconies that maximize both views and shade.






















