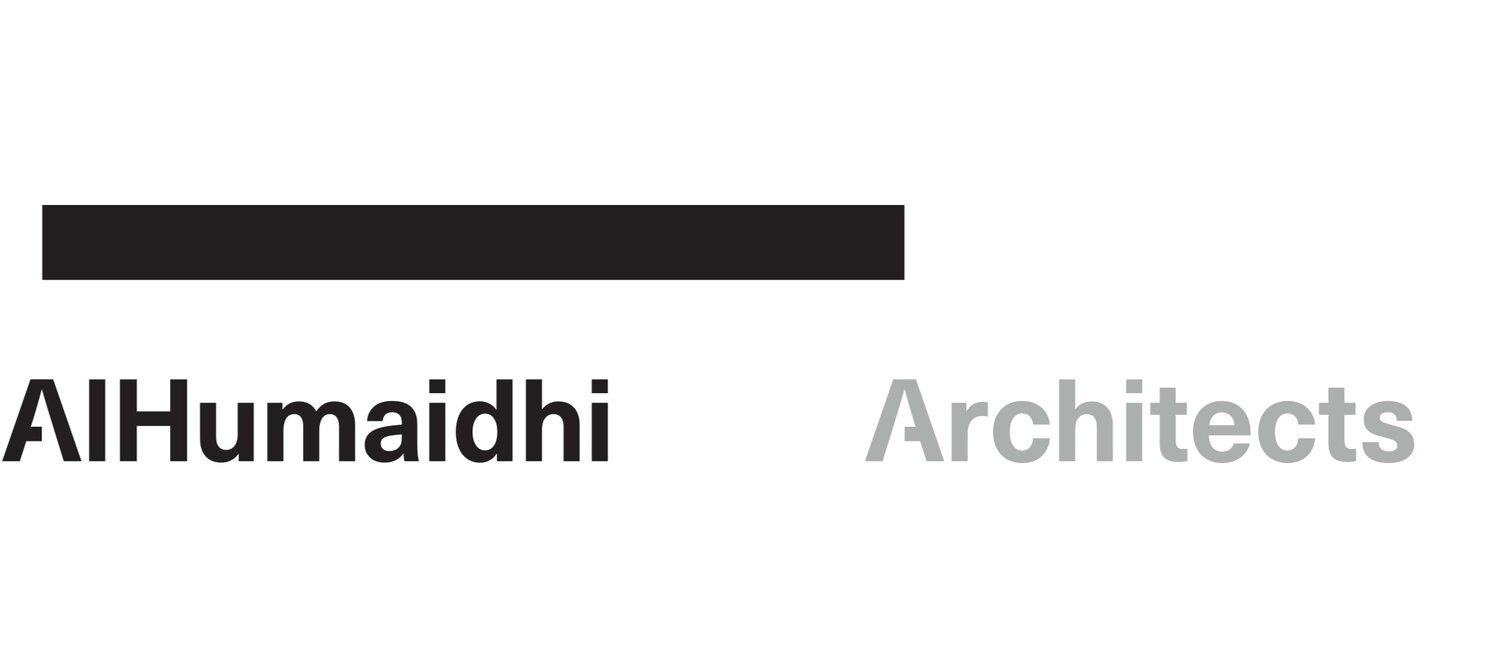Glory House
Home to a family of three, Glory House rests on a 350 sq.m. corner plot.
Due to the limited allowable footprint area, we decided to orient each floor independently towards some sort of courtyard condition. Due to the plot’s intimate dimensions, the soft curves of the massing allowed us to soften both the form of the house and, ultimately, how the end user perceives the massing.
One of our favorite parts of working on this project in particular was designing Glory Room. The family placed a great emphasis on wanting the ability to entertain family and friends, especially in the wintertime. With a pool downstairs on a relatively smaller plot, we knew we had to look to the second floor to accommodate an entertainment space. Glory Room, essentially a terrace, looks out onto a beautiful view of Kuwait City, perfect for hosting loved ones year-round.
For Glory House, we oriented each floor toward a courtyard condition. The ground floor takes more of an L-shape to accommodate the pool and garden area. The upper floors, however, take more of a U-shape in response to the negative space created by the floors beneath. For the second floor in particular, we opted for more of a straight plan to create two new "pockets" that would become the roof-scapes.




