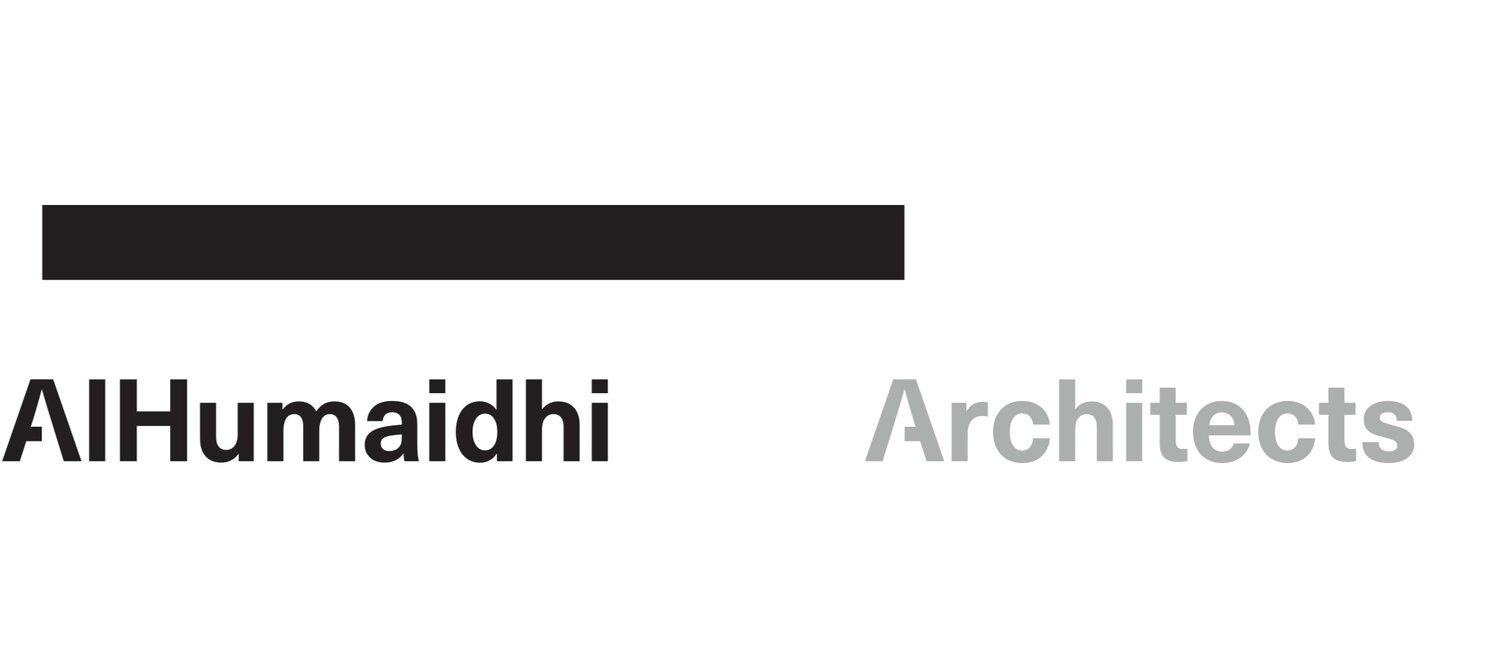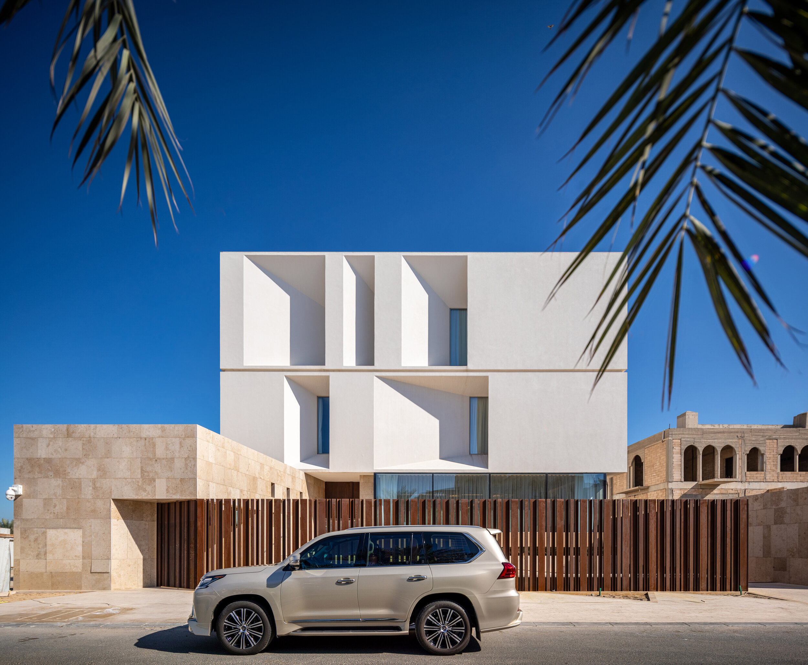
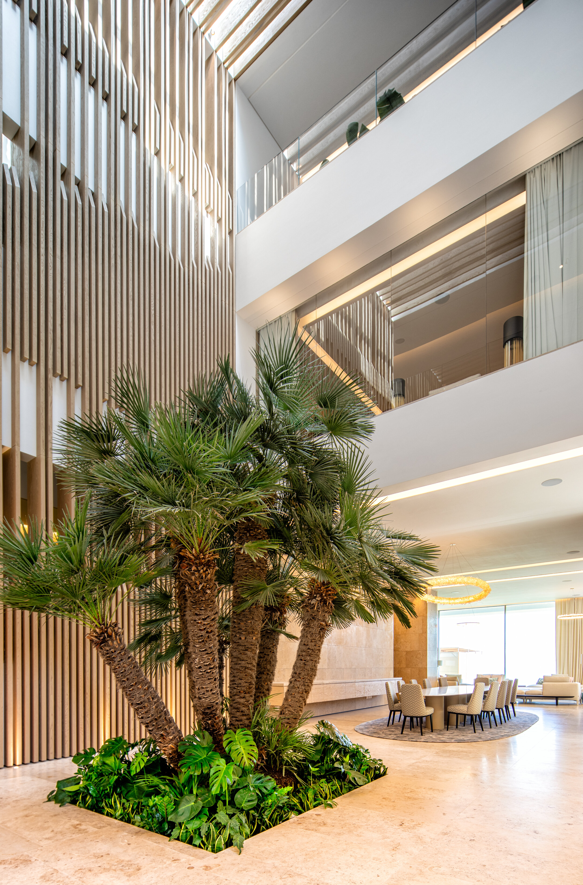








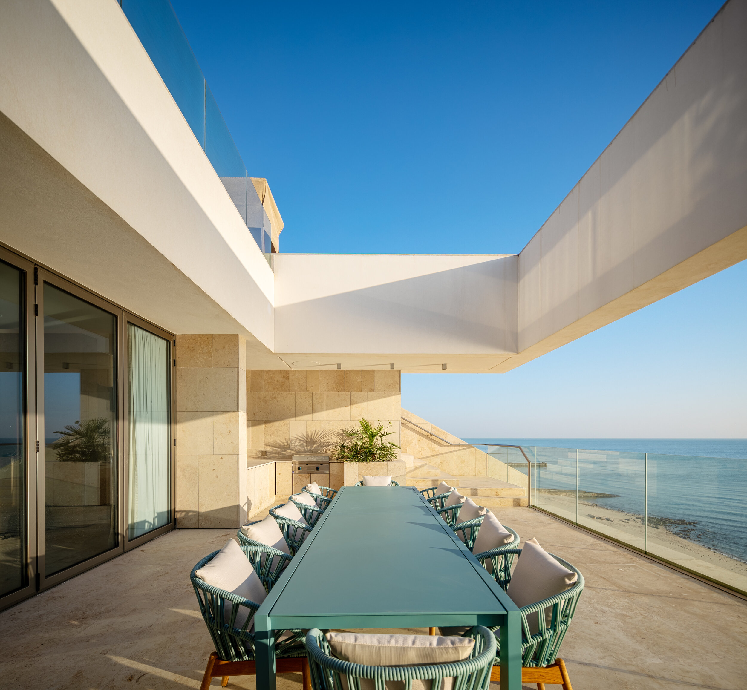

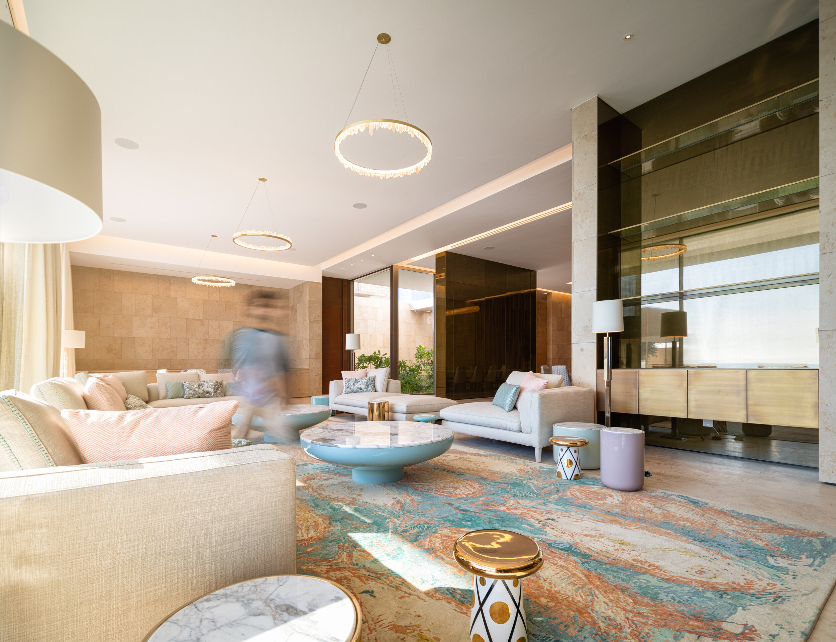

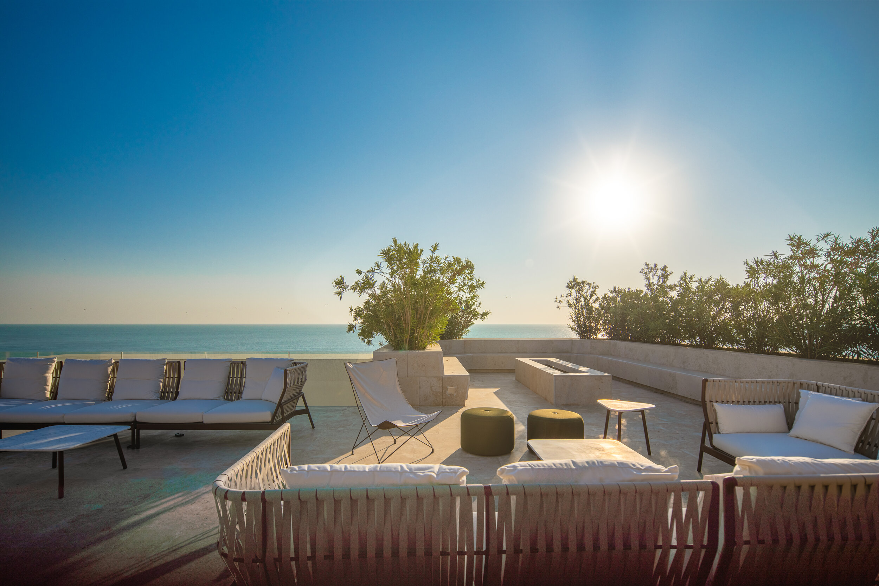


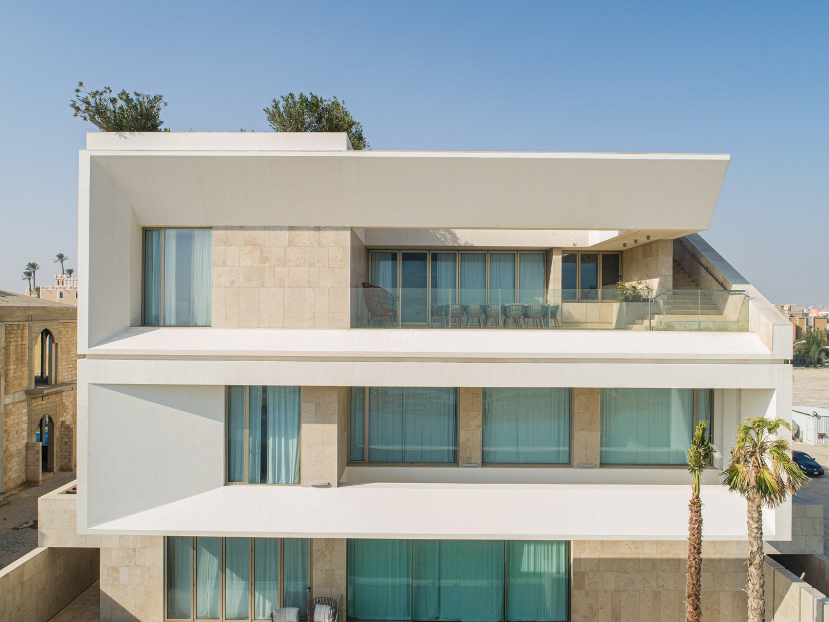

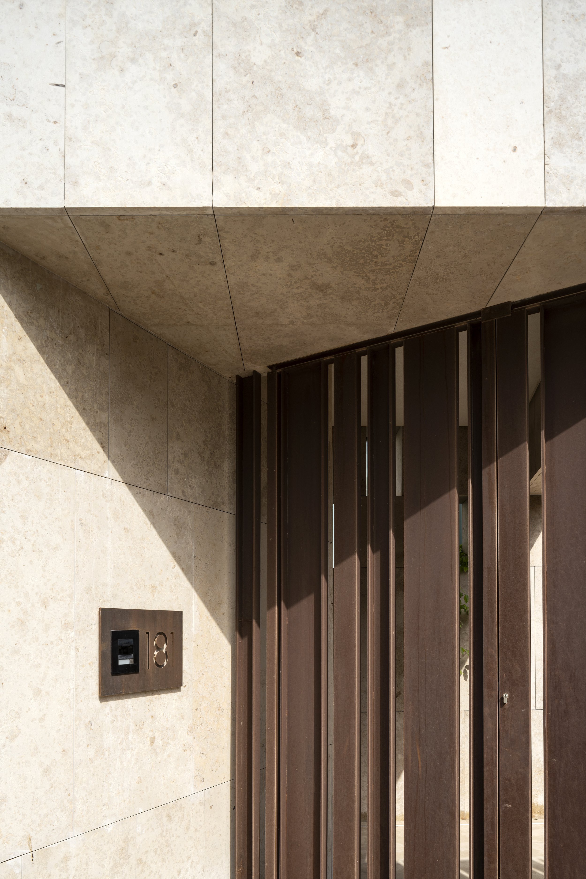
Reborn House
Location: Al Bidaa, Kuwait
Principal Designer: AbdulAziz AlHumaidhi
Architect: Diana Mosquera
Supervision: Romeo Azan & Zaher Aziz
All main open spaces, such as dining, living, and reception spaces, are situated to the east and the west while the services and corridors are along the southern and northern facades. Amenities, such as dressing rooms and bathrooms, receive light through the slit windows from these elevations that face the neighboring homes.
The main atrium is lined with louvers that serve as form and function: shielding the view of movement along the staircase, and activating the triple high space with a texture that creates a play of shadows throughout the day. this sets the mood for the ever-changing use of the space; a gathering space or circulation space.
When the client first approached us, the initial foundation had already been laid out before the decision to change the design was made. in order to solve this problem and remain sustainable, the general spatial configuration from the previous design had to be retained for the organization of programs in the plan. This meant that our architects were not working with a clean slate but with a site that had a history to be preserved in such a way that it became part of the essence of the project itself.
