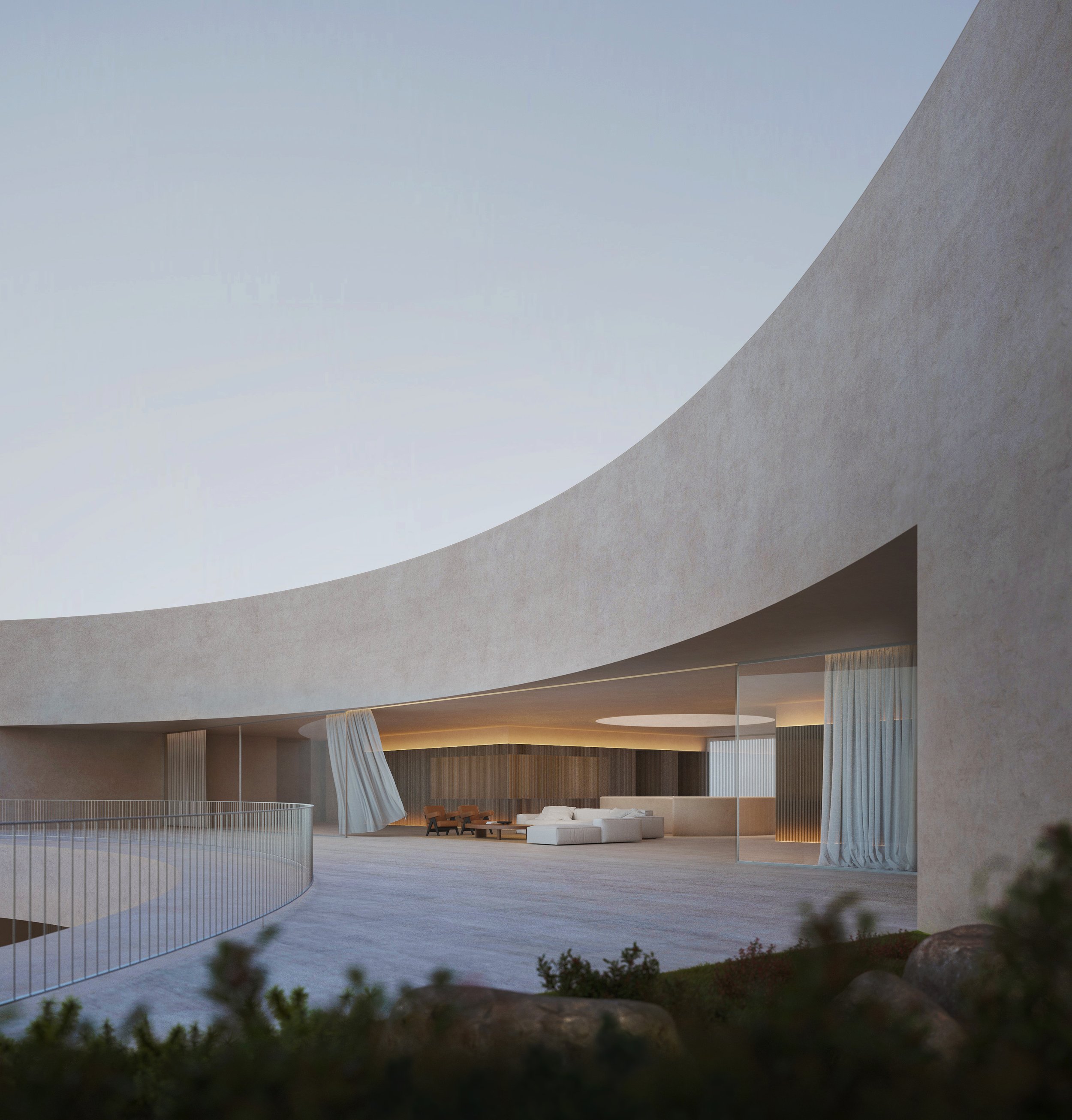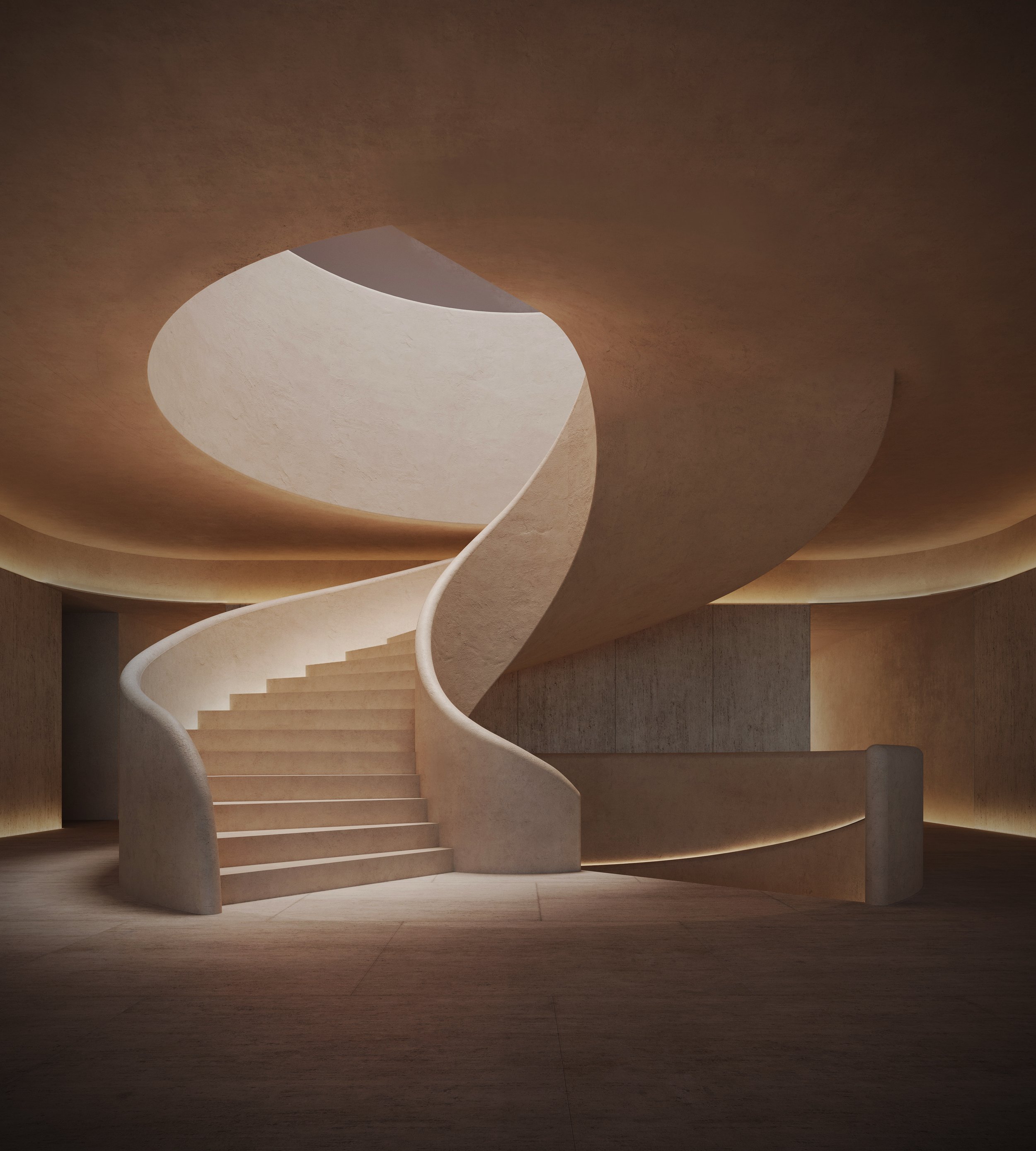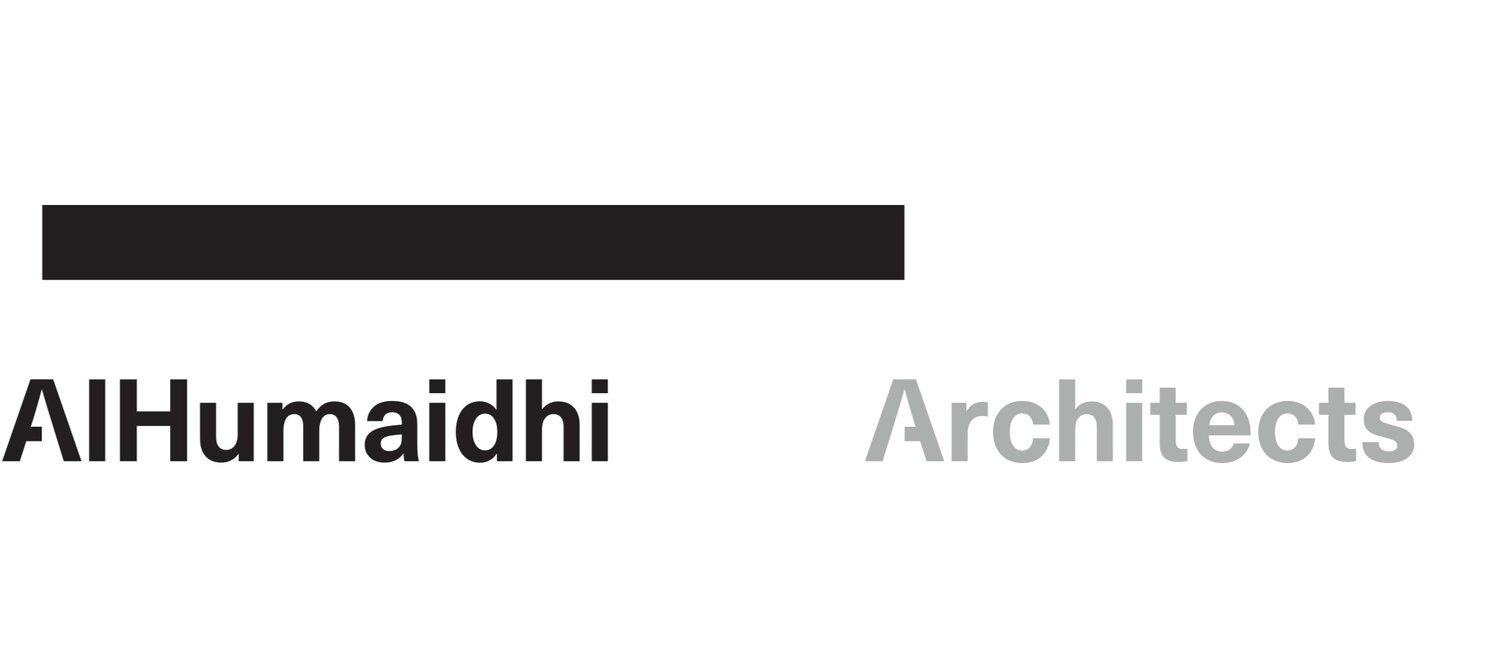














Bait Al Hilal
Location: Al Sadeeq, Kuwait
The idea of moving forward towards the future while learning about, remembering and re-thinking the past is a good maxim for reflecting on the design proposed for this unique project. This house speaks of its owners, of their needs and sensibilities and aims to resolve the functions of inhabiting through the creation of spaces that evoke an artistic experience in its users with the idea of the courtyard house taken as a point of departure for design.
The crescent form gives the Hilal House a unique expressiveness, which does not arise from a capricious gesture, but from a contextual understanding. The form of the house is a direct response to its site. Its curved, arch-like geometry provides lateral protection from the views of the neighbors, while allowing its main living spaces to turn inwards with their large windows open onto the main garden. This form allows both protection and openness. The symmetrical layout highlights the monumental nature of the proposal, evoking the solutions of ancient temples but resolved in this project in an absolutely contemporary approach.
