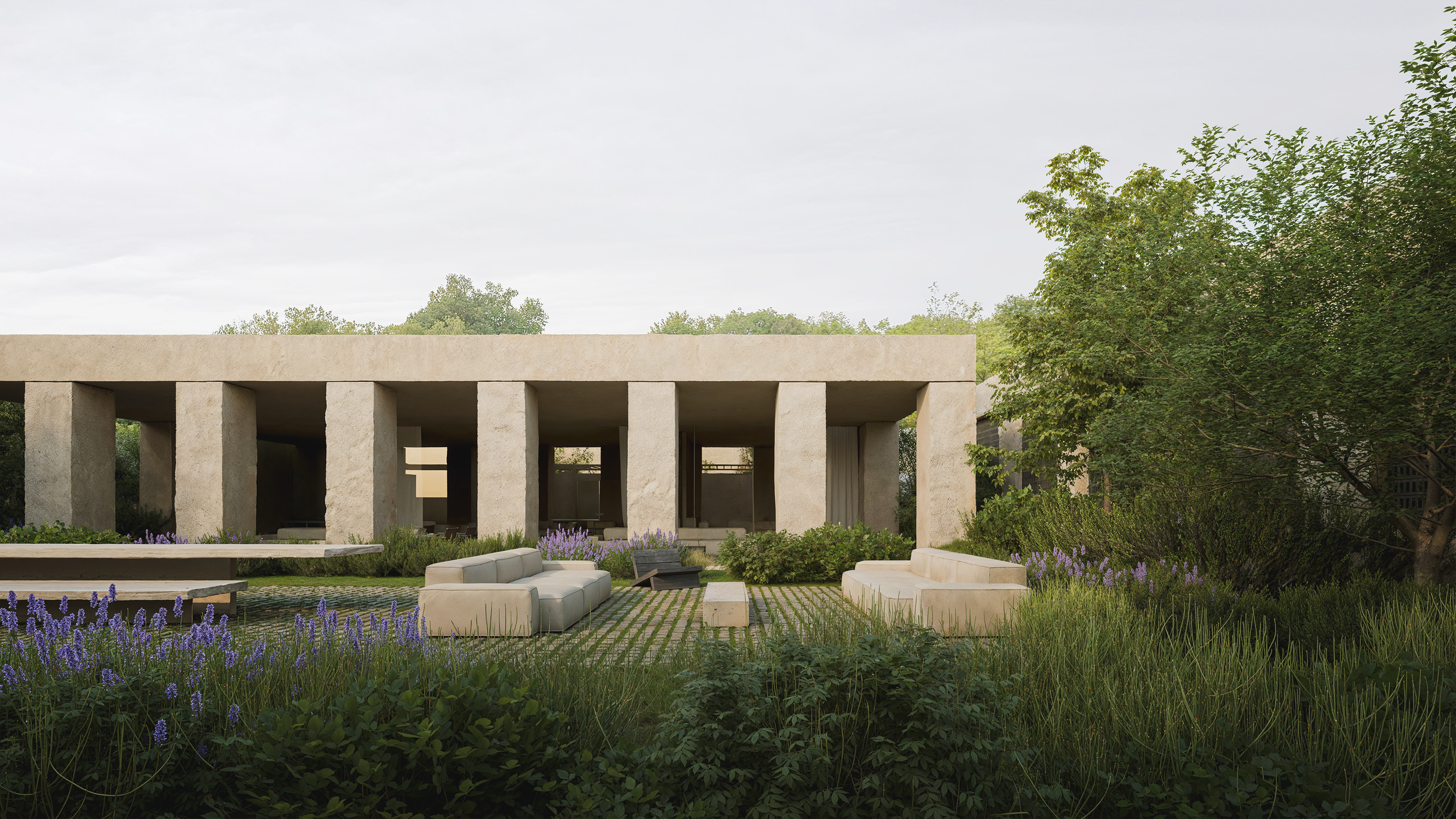Garden House
The duality of Garden House is seen in the way two opposing spaces are designed and brought together—one extroverted, the other introverted.
A Diwanya for meetings and social bonding stands in contrast to a more introspective artist’s studio, designed for quiet creativity. Despite these differences, both volumes share a unified architectural language, grounded in classical proportions and rhythms. The spaces offer distinct experiences while being connected by a central garden, where community and contemplation coexist.
The garden courtyard at the heart of this site is framed by rhythmical columns, which both define and blur the boundaries between inside and out. These elements guide the movement throughout, shaping outdoor paths and walkways, while remaining in dialogue with the landscape. The courtyard serves as a place for gathering, with the architecture receding to allow the space to become an extension of the Diwanya—a blend of nature, architecture, and human connection.
In harmony with its surroundings, Garden House is an architectural project that resists the typical pursued dominance of the local Diwanya typology (men’s gathering space), opting instead for a form that seems to emerge from the earth itself.
Drawing on ancient structures, the design evokes a sense of timelessness, where the natural landscape reclaims the architecture, creating a setting that is both serene and contemplative.
Inspired by antiquity and based on classical principles of proportion, rhythm and monumentality- the structures and their geometries suggest a ceremonial space—one for gathering, reflection, and growth.
تتجلى ازدواجية هذا المشروع في كيفية جمع مساحتين متعارضتين؛ إحداهما تعبر عن الانفتاح الاجتماعي، والأخرى تعكس الانعزال والتأمل. تقف الديوانية، التي صُممت للاجتماعات وتعزيز الروابط الاجتماعية، في تناقض مع استوديو الفنان الذي يُعنى بالإبداع الهادئ والتأمل الداخلي. ورغم هذا الاختلاف، تتشارك الكتل المعمارية لغة موحدة ترتكز على النسب الكلاسيكية والإيقاعات المتناغمة. تقدم هذه المساحات تجارب متميزة، لكنها تتصل ببعضها من خلال حديقة مركزية، حيث يتعايش المجتمع مع التأمل في تناغم تام.
تحيط الأعمدة بفناء الحديقة بشكل متكرر و إيقاعي ، فتحدد في آنٍ واحد الحدود بين الداخل والخارج وتُذيبها. هذه العناصر توجه الحركة في أنحاء الموقع، وتحدد المسارات والممرات، بينما تظل في حوار مستمر مع المناظر الطبيعية المحيطة. يعمل الفناء كمساحة تجمع، حيث تنسحب العمارة لتفسح المجال ليصبح هذا الفضاء امتدادًا للديوانية—مزيجاً متناغماً بين الطبيعة والهندسة المعمارية والتواصل الإنساني.
يتناغم تصميمنا لهذه الديوانيه مع محيطها الطبيعي، حيث يبتعد عن الهيمنة المعتادة التي تتسم بها نماذج الديوانيات المحلية، وبدلاً من ذلك يظهر شكله وكأنه جزء من الأرض التي يحتضنها. استلهمت لغة المبنى من الآثار التاريخيه القديمة، حيث الاعمده و الأحجار الثقيله التي تمتزج مع مرور الوقت مع ما حولها من الطبيعيه، مما يخلق جوًا من السكينه و الهدوء والتأمل. الأعمدة والتشكيلات الهندسية المستوحاة من تلك العصور القديمة تضفي على المكان طابع اجتماعي ، مما يجعله مساحة للتجمع و التواصل مع المجتمع.
Collaborators :
Balzar Architects
BS arq
IAS Structural Designers







