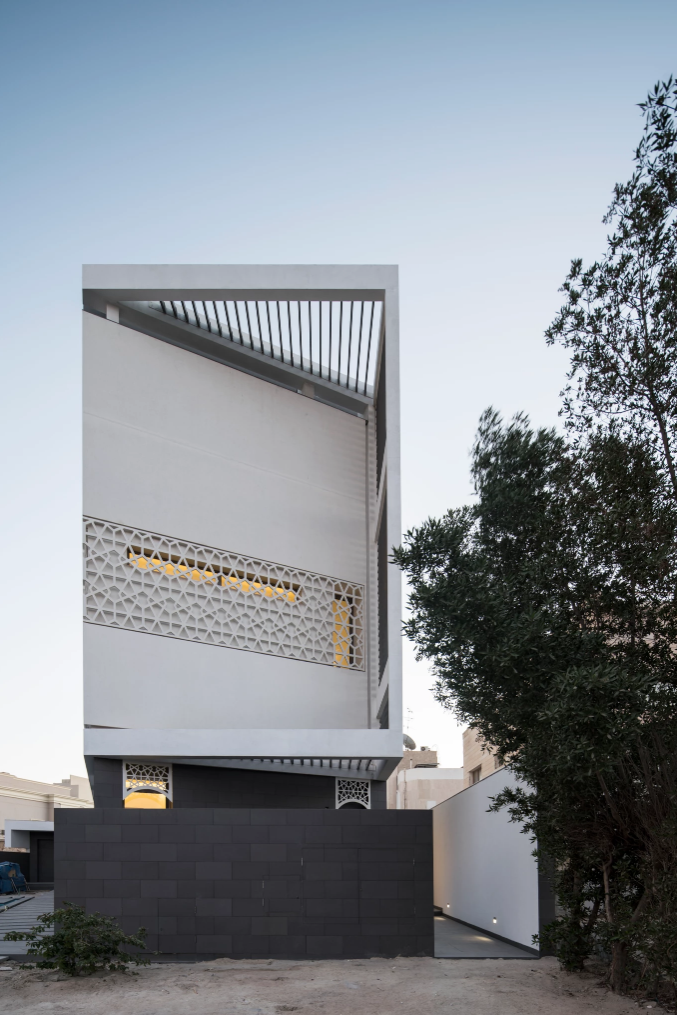Slice House
Project Name: Slice House
Location: Adailiya, Kuwait
Structure Type: Residential
Year Completed: 2017
Square Meters: 1000 sqm
Client Direction:
To a certain extent, most building designs are a response to the sites they are built on, and Slice House could not be a better example. Upon first glance, the shape of the house appears rather dramatic, looking quite literally like a “slice” of cake: triangular in shape, the house progressively gets narrower until you reach the “tip.”
Our client was a family comprised of two parents and one son in college. As a family with an eye on the future, they were looking to build a house that would not only serve them immediately, but would also serve their son’s future needs. The client wanted to ensure a portion of the house was fully dedicated to the son and his future family, with its own separate entrance and living quarters. The challenge was thus: how could we create a coherent, connected house that could serve the family in the meantime, but could also be metaphorically “split” into two parts?
The family also had privacy concerns due to the villa’s location — and rightly so. Slice House is located in a crowded residential area, smack dab in between two villas and with more neighboring houses toward the back.
Finally, while the client requested for the villa to be predominantly modern and contemporary, they also wanted to add local, cultural elements.
Project Plan:
Residential villa that, while maintaining the look and feel of one coherent home, can also easily be split into two parts: the family’s larger portion of the house, and the son’s smaller portion
Son’s portion of the house to be smaller yet still livable, with his own bedroom, reception/diwaniya area, and kitchen
High ceilings
Maximized pool & garden space with access to sunlight
Local design elements while still ensuring an overall modern feel
Growing Families:
Growing families are a common theme, with more families realizing the importance of allotting for living quarters that their children could use one day for their own families. We wanted to design a family villa with two separate quarters that still come together as one coherent house. In designing a triangular house that would progressively get narrower towards the tip, we knew we could split the house into a larger component for the parents, and a smaller quarters for the son.
In allowing for a large opening near the center of the house, we effectively separated the villa into two portions, each with its own entrance. Hence, the larger family’s quarters would incorporate two kitchens and a reception area on the ground floor, the master bedroom on the first floor, and the housekeeper’s quarters on the third floor. Although smaller in size, the son’s portion, located in the “tip” of the villa, would still house a reception/diwaniya area and bedroom, and function as a miniature version of the rest of the house.
Effectively, everything the son could possibly need from a living space is aligned vertically in the tip of the house, allowing for a metaphorical “breaking away” from the rest of the house, while still maintaining that overall connection.
Privacy:
To solve the issue of privacy, we recommended tilting the house’s location ever so slightly. In angling the house slightly, we managed to maximize privacy from all sides, ensuring that any onlookers would not be able to look directly into the house. For additional shading, we also recommended the addition of a privacy screen at the front tip of the house, conceptually wrapping the house into itself.





