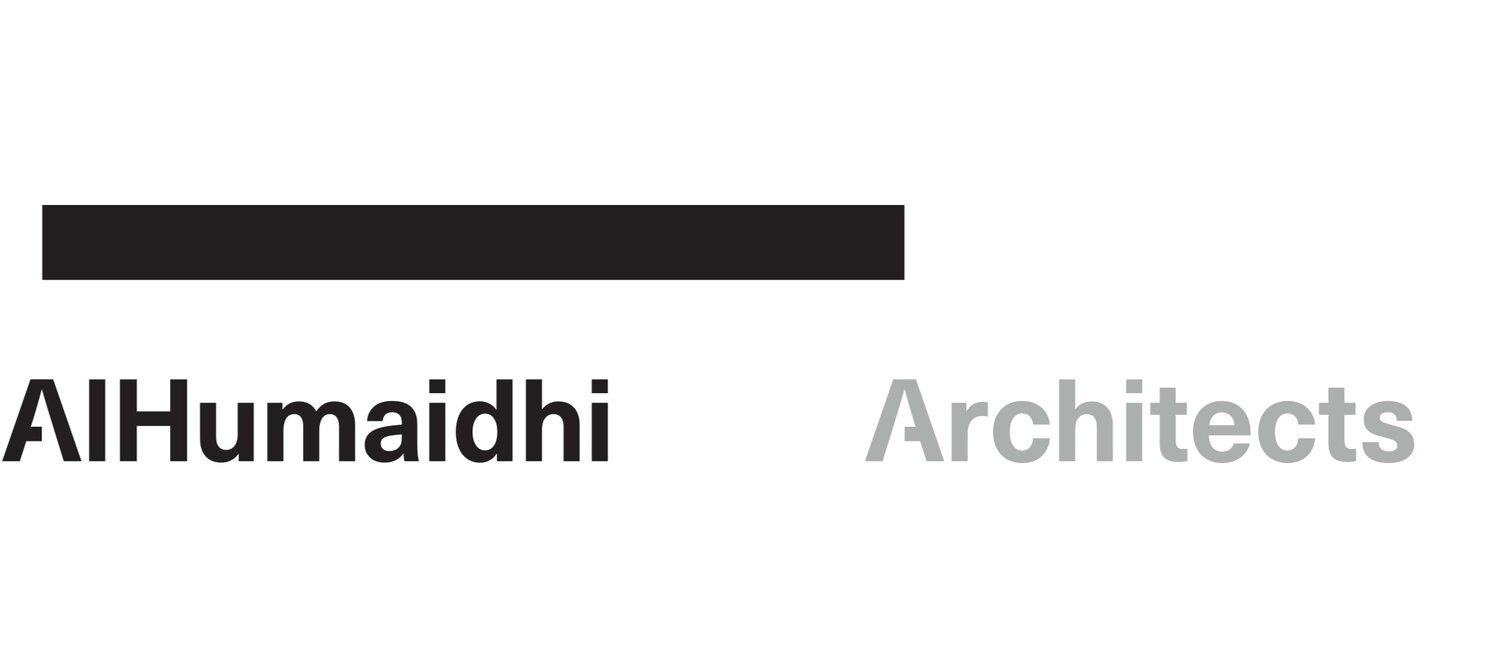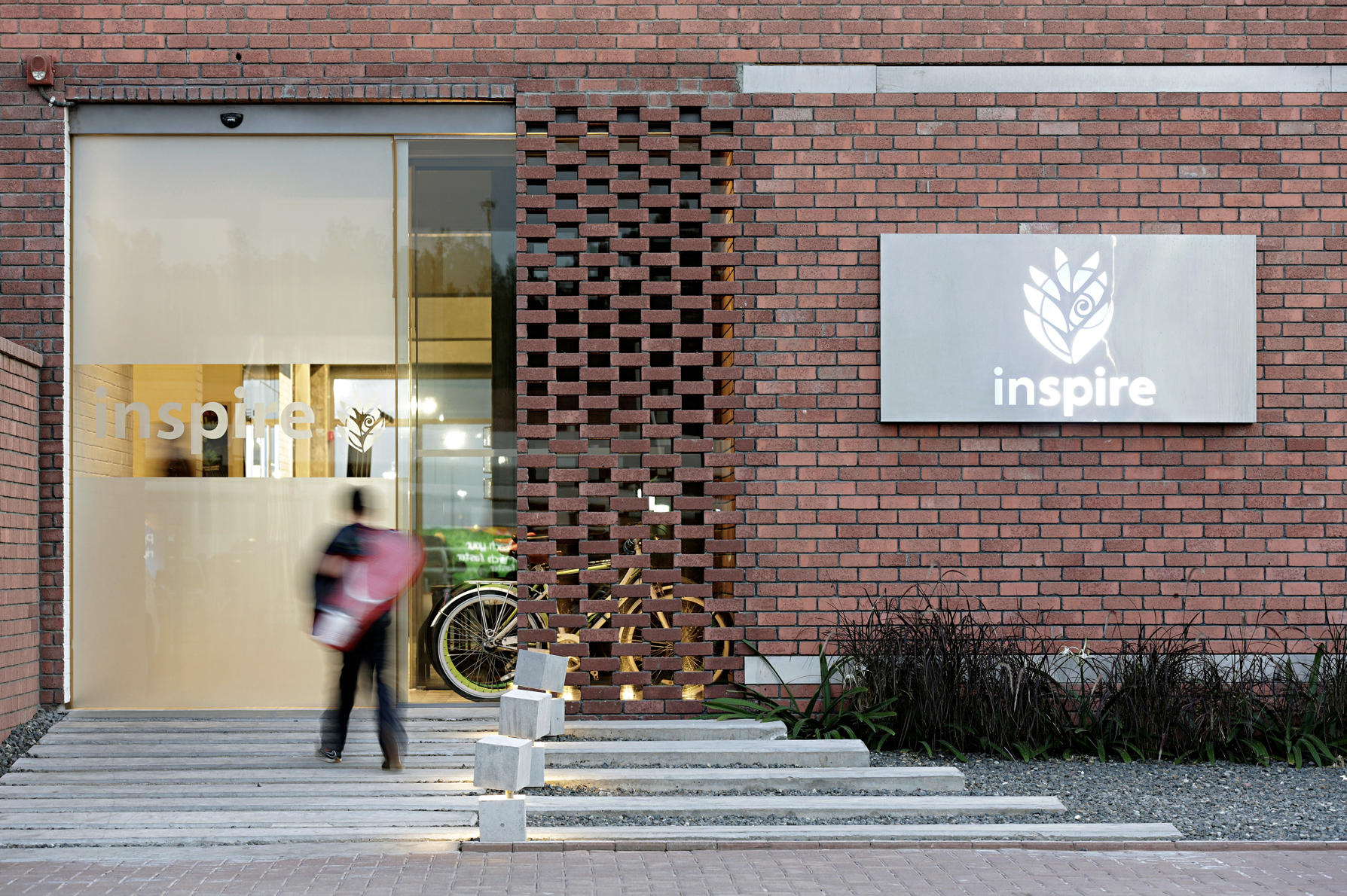Inspire Pure Fitness
We had the pleasure of working on Inspire Gym’s first-ever location in 2014, helping launch one of the most premiere crossfit-centric gyms in Kuwait.
When the client approached us to build their second location, we quickly realized this newer branch would require a completely different theme and feel. For one, we were facing a major time constraint, as our client needed to open quickly. For two, we were building over an existing space that had previously belonged to the neighboring hotel and country club, meaning this project would mostly be driven by cost and realities on the ground.
Project Plan:
Predominantly steel-frame structure with exposed concrete, ceilings and structural elements.
Strategic selection of materials for flexibility, maintenance and textural quality.
Utilizing existing steel frame as well as concrete structures and incorporating them within our design language.
Maximizing views and natural light, minimizing internal barriers.
Building While Demolishing
Working quickly essentially meant we had to build while demolishing the space. In doing so, we were also discovering the existing skeleton and assessing exactly the space we had to work with.
Because the space we “inherited” from Sahara Hotel was what was previously locker rooms, squash courts, and kiddie pool, essentially it was mostly open space. As the space was unfolding in front of us, our main question was: how do we create an efficient layout for our client? Having inherited an existing building, we decided to incorporate it and build upon it with our new design. By not having to recast all the structural elements, we were saving on both time and cost. The design took place in parallel with demolishing within the concrete as well as during the landlord construction of a steel frame structure that was to house the bulk of Inspire's new space.
We ended up keeping the skeleton and building around it. The gym was to take a predominantly steel-frame almost-warehouse like structure. We wanted to use a material that would wear well with time & could be easily manipulated as required. We settled on reclaimed wood cabinetry and detailing, leaving most everything exposed: concrete, ceilings and structural elements.
Because we ended up with a contractor we did not want to overburden with details and price of design. We also knew it would be better to use a material that would be easily constructed and manipulated by any contractor. We settled on reclaimed wood cabinetry and detailing, leaving most everything exposed. Exposed concrete, ceilings and structural elements. Minimum requirements for lighting - flooding space with homogeneous light for commercial purposes, so we take any opp to bring warmth. Indirect lighting to accentuate quality of wood and character.
Due to its pre-existing field of dense columns, the now gutted squash court and pool house building were to be transformed into Inspire's locker rooms, showers, WCs, and changing spaces. Light-colored materials, finishing and large mirrors were utilized within these spaces in order to create a sense of space and openness. The rest of the concrete structure was embedded within the cross fit box and used to hang and support different cross fit equipment.
A major advantage of the location was the view, a feature we really wanted to accentuate and highlight. The gym overlooks a race track with a spectacular view of the nearby Sahara Kuwait Golf Club. Because we opted for natural light whenever possible, opted to use glass for most privacy barriers whenever we could, creating psychological barriers.
Oftentimes we are inspired by the very place we are building on. From wood to stone, we combined all the different materials we found on-site to create this unique centerpiece, the first thing to greet you when you enter the gym’s reception area. This statement piece symbolized the journey we took… that there was something here before… all these different materials put together: Brick Gypson wood broom metal.
Three Conditions
We immediately noted there were three conditions around the pool area: one side faced a parking lot; another side faced a beautiful view of the nearby country club; and the third side faced the gym directly.
We knew we had great views and did not want to compete with that. To maximize on the beautiful view of the nearby country club, we placed built in sunbeds with enough spacing between each pair to guarantee privacy for groups if needed. Moreover, every sunbed had space for people to sit. Conversely, for the side of the pool that faced the parking lot, we opted for movable sunbeds so that guests could allocate them as they pleased.
Throughout the pool area, we utilized plants create a sense of privacy for users between one another and between the main workout space, which overlooked the pool. Because the pool was located above a basement storage area, we also had to ensure we anchored the plants above the ground so as not to compromise and structural layouts.













